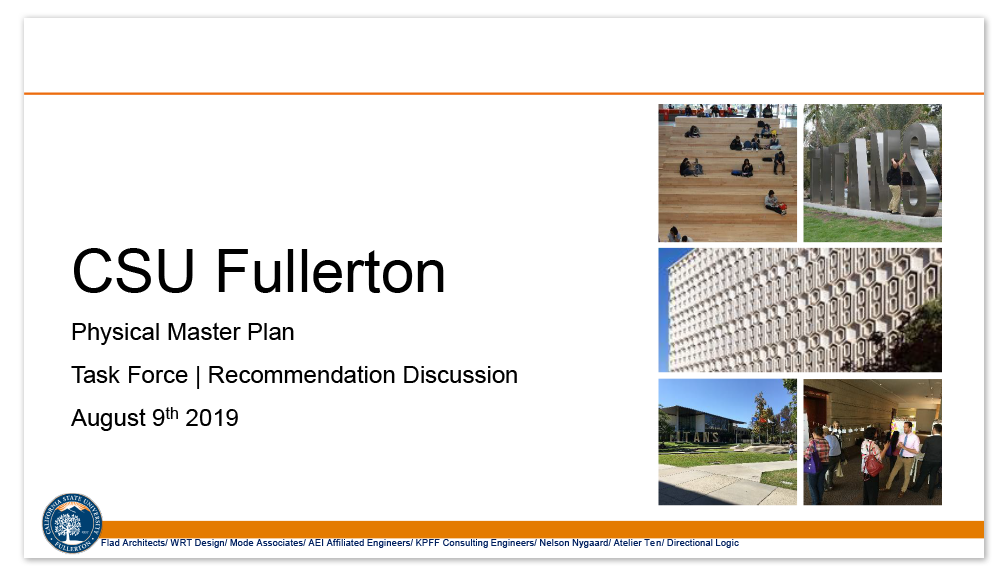After months of public input and consultations across our campus and community, we've arrived at a Campus Master Plan Preferred Option![]() , which will be further vetted this fall before it is presented for approval and adoption by the California State University Board of Trustees in spring 2020.
, which will be further vetted this fall before it is presented for approval and adoption by the California State University Board of Trustees in spring 2020.
The Campus Master Plan will support and advance the University’s educational mission through the provision of recommendations for future land uses, enhancement and replacement of existing facilities, infrastructure improvements, and improved intra-campus pedestrian connectivity.
Key proposed Campus Master Plan components include net new on-campus housing for up to 3,000 students, a 6,000-seat event center, recreational facility and student union upgrades, new facilities and programs to enhance the University’s Fullerton Arboretum, reconfigured and potentially increased parking capacity, new transit mobility hubs, and College Park pedestrian bridge access across Nutwood Avenue.
The Campus Master Plan will accommodate up to 32,000 full-time equivalent students (FTES) through the year 2040, an increase from the previously approved enrollment level of 25,000 as of the 2016/2017 academic year. The net new addition of approximately 3,517,202 gross square feet (gsf) of additional on-campus facilities is proposed as part of the Campus Master Plan.
Ultimately, the project is intended to create an environment that fosters a complete, vibrant campus life, with increased amenities for student learning and informal engagement, expanded student housing and campus student life, greater accommodation of diverse modes of transit, and appropriate sustainability features and practices. Project implementation is anticipated in phases as funding and design are finalized.

